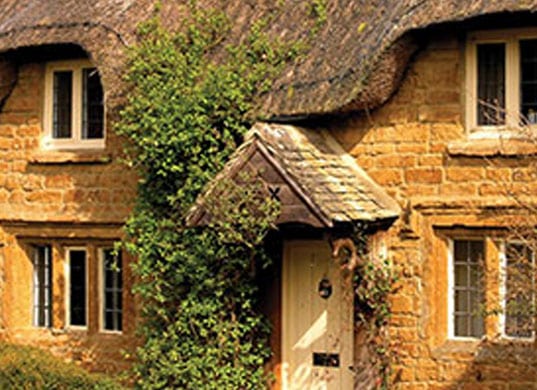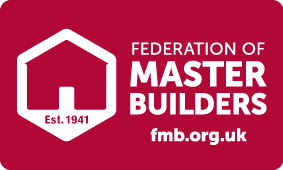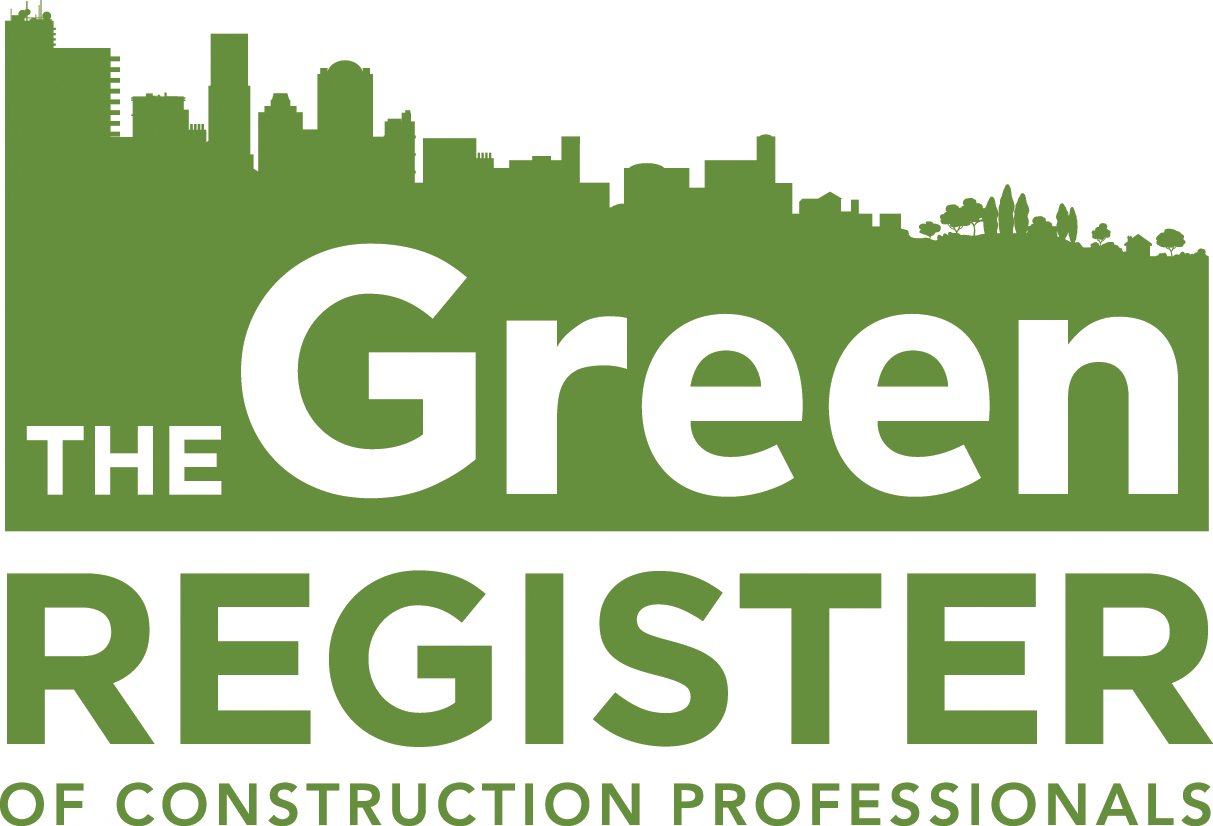Development of the English house and specialist services since 1850 – “who could have imagined all this”

After 1880 early Damp Proof Courses of tar and sand, lead cored felt, dense bricks and slate could be found. The roof structure would have been a traditional cut perlin and the flooring of square edged pine boards. Internal walls would be of half brick or stud partitions covered with lime plaster. Heating these houses would have been from coal fires plus a cast iron ‘range’ in the living room and lighting was from gas fed via lead pipes. In the rural areas, lamps and candles were used, no electricity yet. Water was supplied directly by lead pipes to the scullery sink. Bathing was by a galvanized steel bath with heated water from the range but gradually more affluent properties had their own bathrooms.
The desire for improved living conditions really got going in the mid 1800s with the treatment of bugs and beetles which lead to eradicating dampness problems and consequential dry and wet rot problems. With electricity invented and advances in technology for heating and light, the early 1900s were a boom time for specialization in the building industry. It continued through the 1900s to more modern times with double glazing and insulation techniques. Now we are in the 2000s, we have thermology technology, solar panels, ground source heating and wind farms – Who would have imagined all this!!







