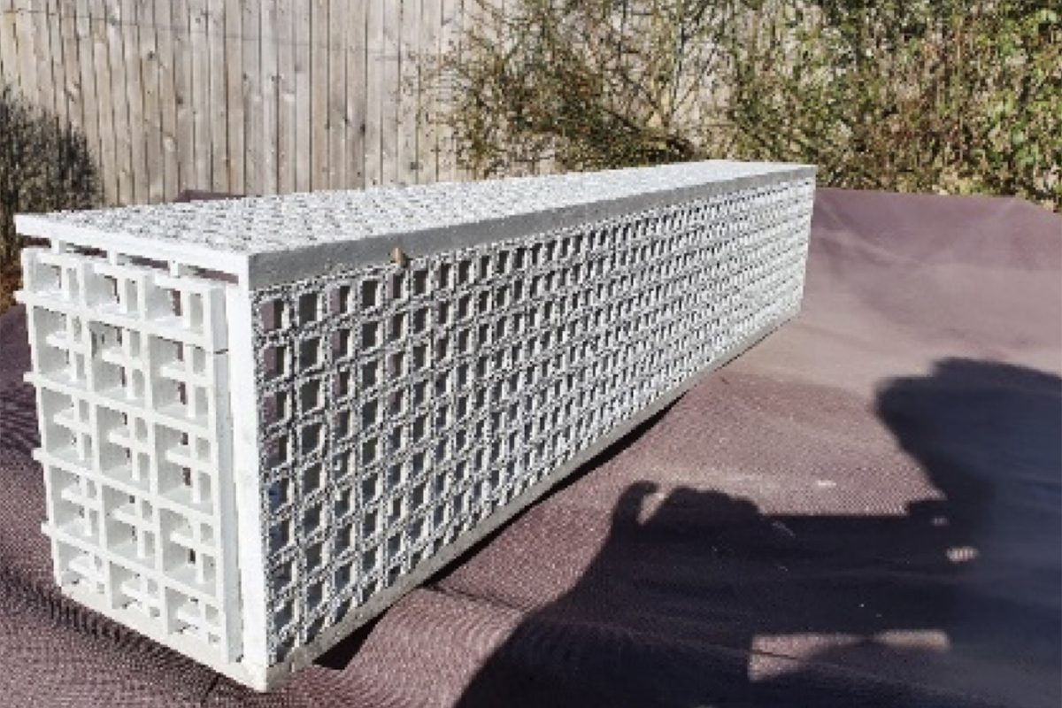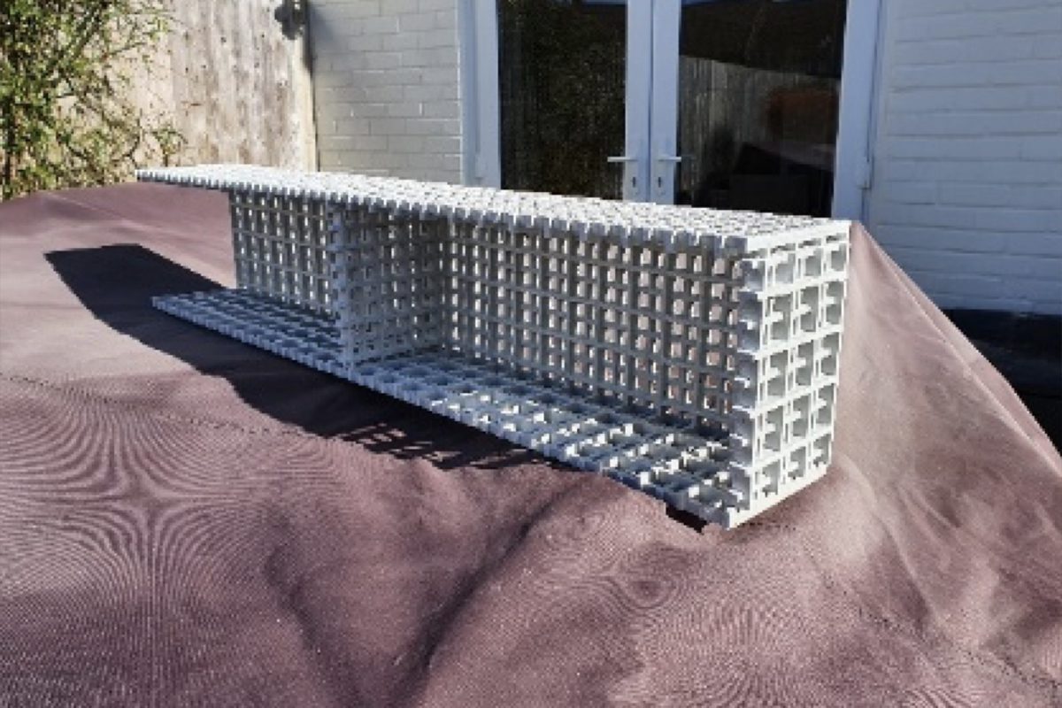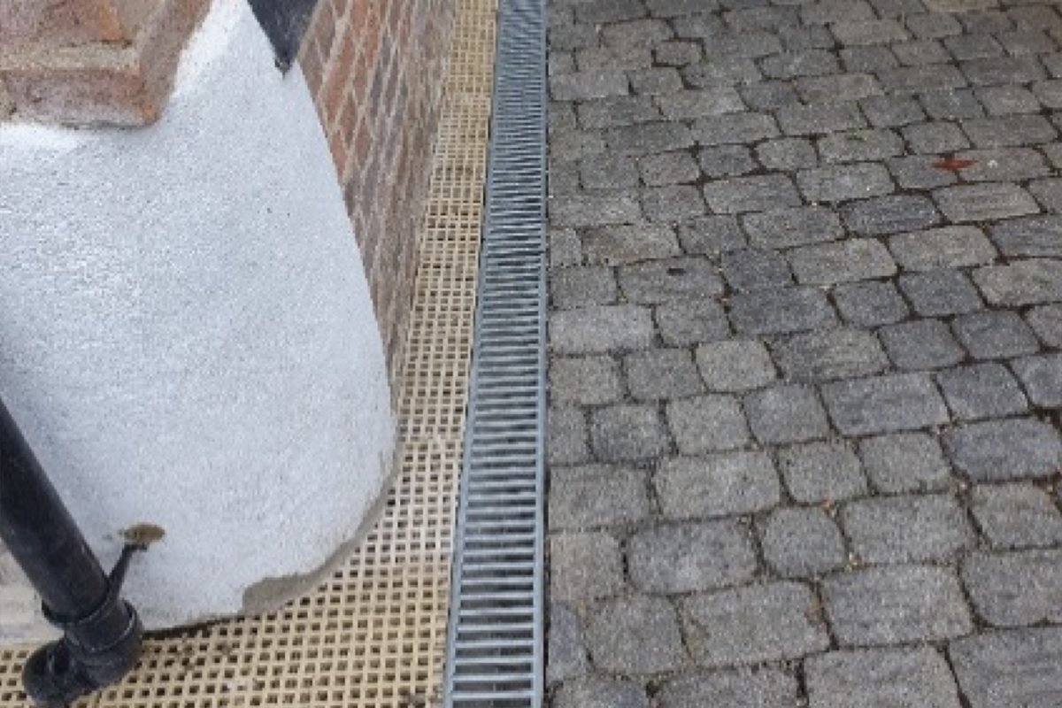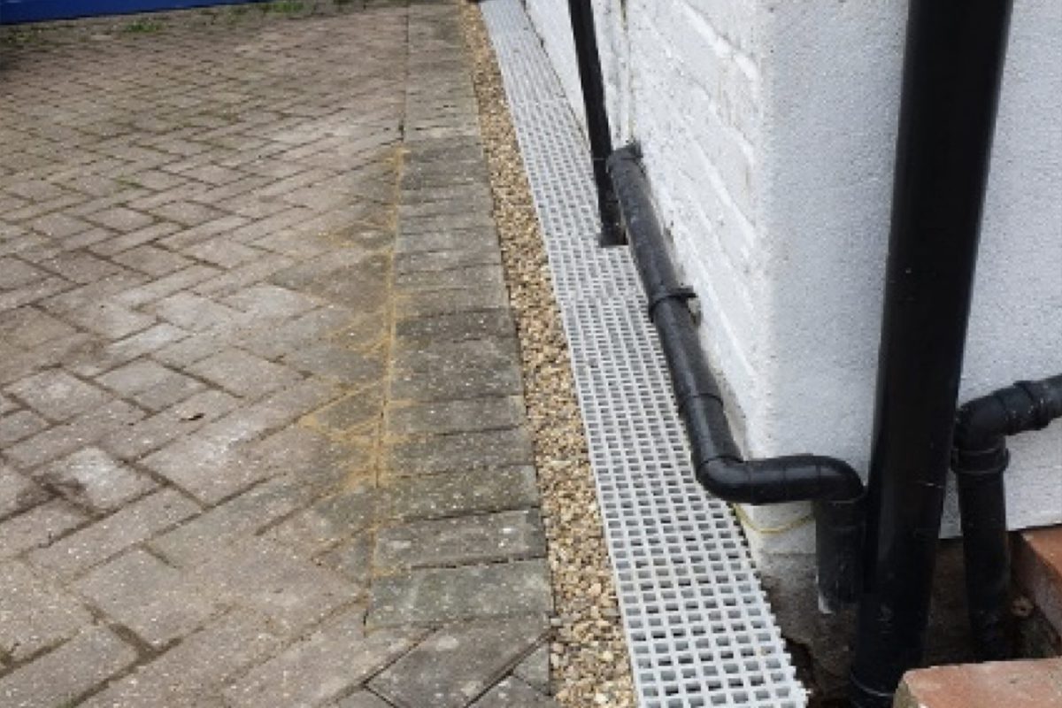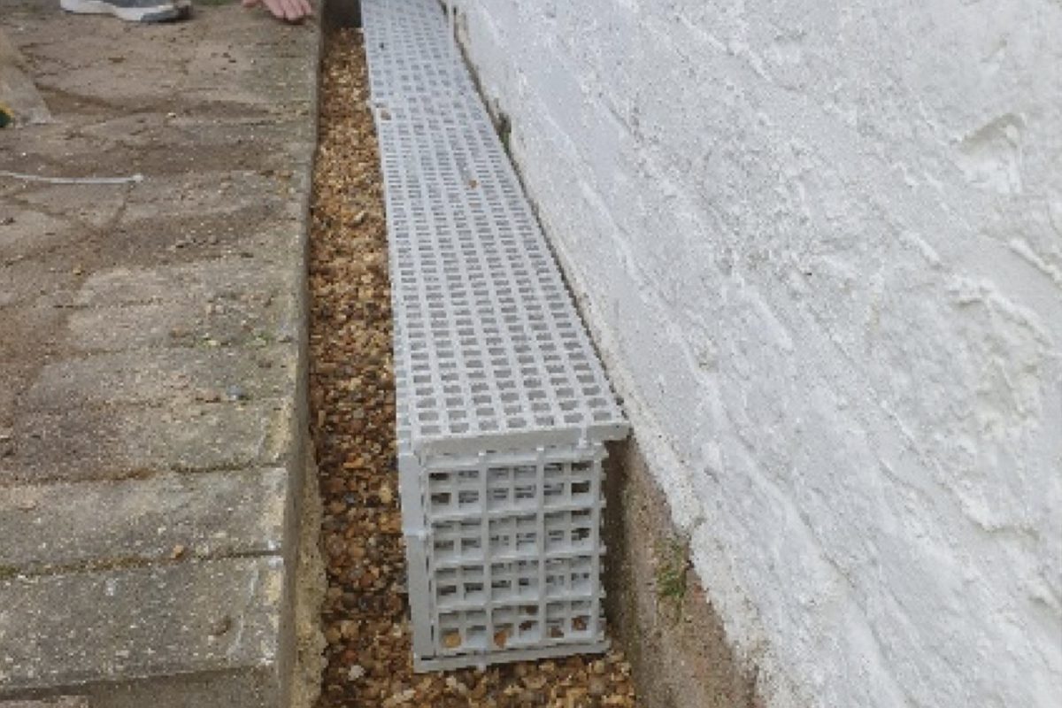Science has shown us just how important living in a healthy environment is for us and our families. From understanding VOC’s, dampness and mould, ground gases and the effects climate change has on our homes. The amount of information is startling over the decades. As a consequence, as a nation we are healthier and living longer. The industry has invented breathable materials, different types of boilers, heaters and systems to keep us warm and comfy. The list is endless. We continually evolve and adapt to what our experiences and technology have taught us. What works and what does not. What we know does not work is where the external ground levels are close to, at or above internal finished floor level that were not originally designed to prevent moisture ingress.
Now climate change is showing how damaging the increased volume of water and effects of higher consistent wind speeds affects our buildings. Therefore, the importance of a building being well maintained is essential. But equally as essential is recognising and thinking ahead of how we can prevent moisture / water and ingress and reduce this by shedding water away from our properties or when rain drives against the fabric it does not get absorbed or if it does how best will it evaporate. This principle applies to whether it is roofs, walls, basements and ground surrounding buildings and the direction of the fall.
So where possible without reducing ground levels we have created the air drain to create the environment for:
- Natural evaporation to brickwork at ground level. Dryer walls are warmer walls.
- There will be less risk of condensation and mould growth which contributes to poor health.
- Saves energy costs.
- Reduces cold bridging internally.
- By improving / increasing the path of least resistance it encourages natural movement of harmful ground gases to and around the property such as Radon particularly in suspended floor construction when most external areas are paved.
For more information on the revolutionary Air Drain, visit our dedicated site or download our documentation from the buttons belows.
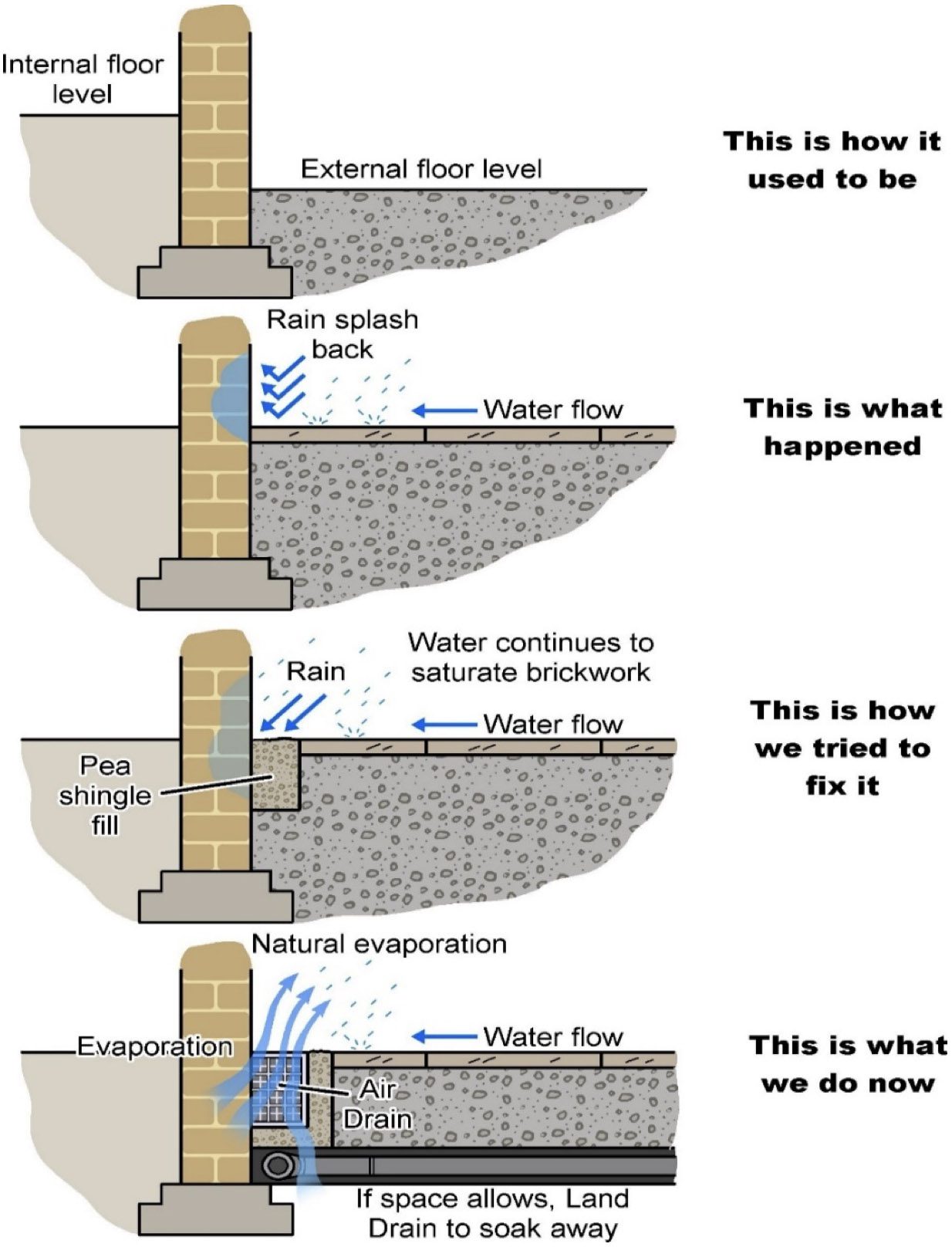
Call back request
If you're looking to cut costs, improve your home's comfort levels, reduce heat loss, get rid of damp or discuss insurance claims, drop us a line and one of our expert team will be in touch.

